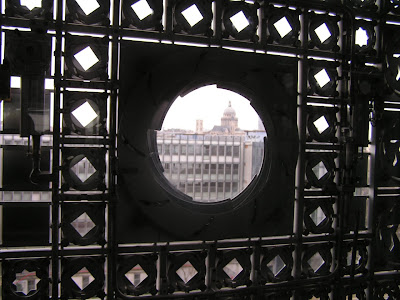
Phaeno Science Center, Zaha Hadid
Our main reason for the skylights is to guide the user through the building (student, faculty, parent). Hadid achieves this same intention through using small slitted windows that supposedly guide the patron through the museum. She also used light to create focal points in the museum, something we had not even thought about yet, but we can see this idea maybe integrating itself into our school.
Institut du Monde Arabe (Arab World Institut), Jean Nouvel
A more pricey option, the building is comprised of different panels that make up a mechanical system to let light into the building. Each individual panel responds to the light outside of the building controlling the amount of light penetration. Reading more about this system, I heard it has never even worked. So not only would this be pricey, but probably ineffective.
This is a good precedent in studying how materiality can affect the penetration of light. Holl used a mixture of transparency and translucency to achieve a very dynamic and glowing exterior. The building is wrapped in aluminum mesh, and depending on how tightly or loosely this mesh is wrapped creates different quanitites of light penetration (I'm guessing this affects the quality of light as well). This building also utilizes columns to transmit light downwards. Inside of the columns, the natural light is mixed with artificial light that gives the museum a very rich light to view the artwork.
When we first saw this picture, we considered this an example of "what not to do". Karl did point out that this type of light rarely happens in Seattle, so this is obviously no offense to Rem, but we do NOT want this type of light for our school. These small penetrations create tons of shadows; imagine finding a spot in the light, five minutes later you would be falling under a shadow. Because of this, I am leaning towards much larger penetrations that would help counteract the temporality of the sun.



















